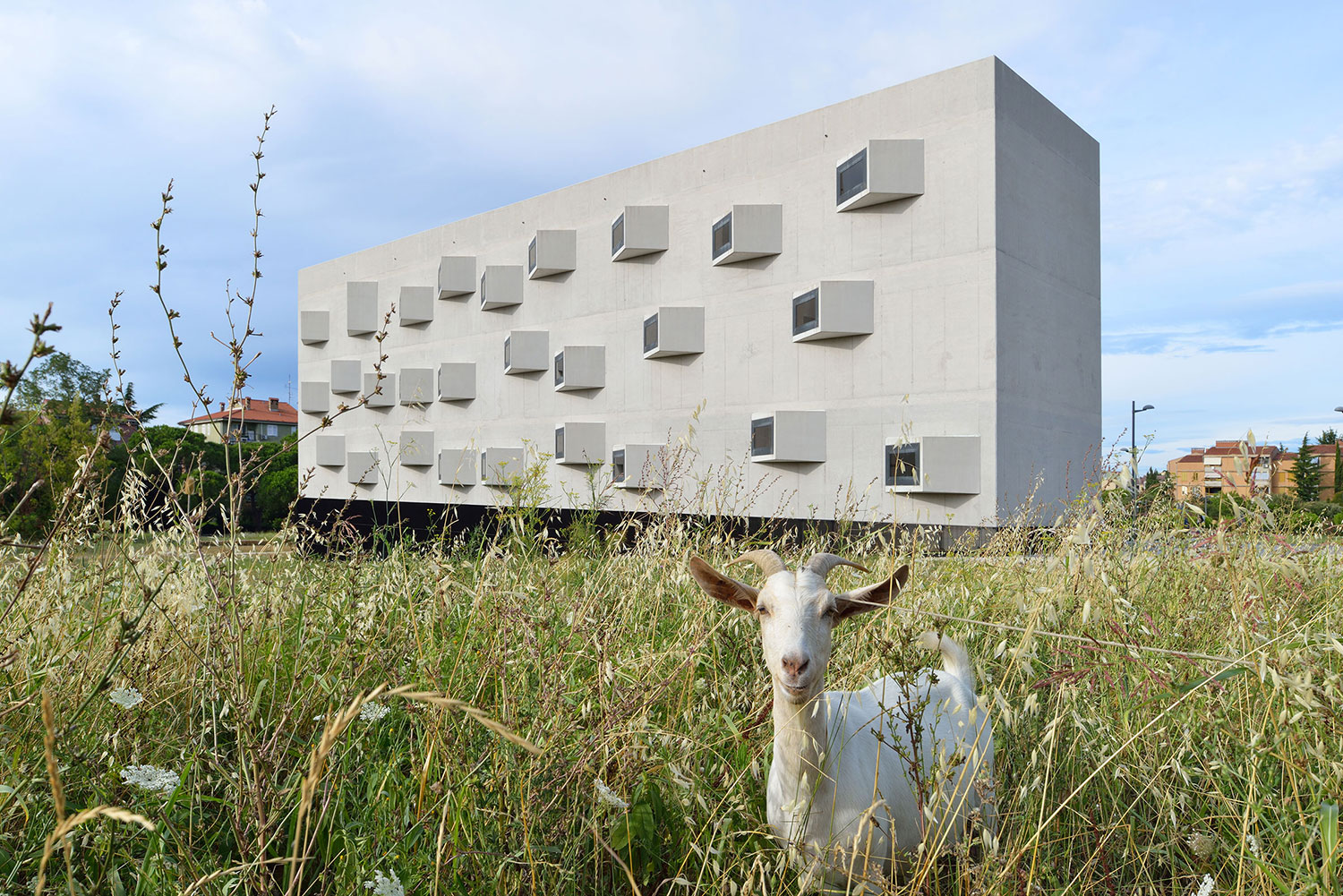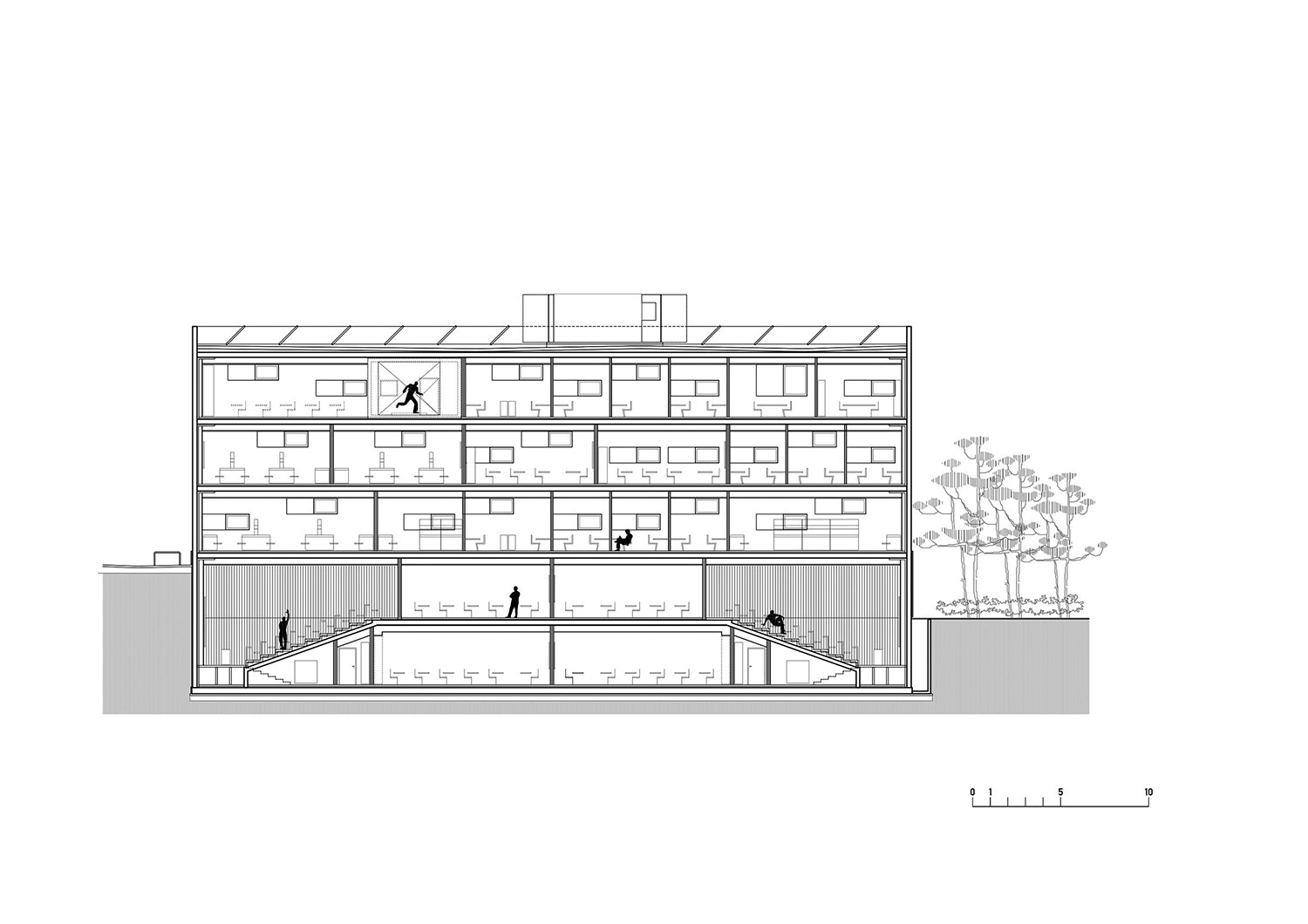University campus Livade - 1.0
custom extruded windows directed towards Adriatic
competition - 1st prize
The University Campus Livade was set to operate as an open network, continuously growing spatial system that allows for the integration of any potential needs of the University of Primorska, located in the Mediterranean coastal town of Izola. An autonomous urban fabric with its own rules defines the specific identity of the new campus, which extends and complements the existing town centre. Its location on a hilly slope allows for the campus to be as permeable as possible, both in physical as well as visual terms, so that the green outskirts are closely intertwined with the dense historical town centre.
Livade 1.0 is planned as the first in the network of five interconnected faculty buildings, each organised as H-shaped narrow concrete volumes with a central covered atrium. A double system of linear stairs enhances social interaction and illuminates the connecting corridors. The programs are distributed vertically from more to less public: lecture halls - research labs - offices. A system of protruded windows shifts the views towards the sea.
location: Livade 6, Izola, Slovenia
project date: 2007
completion date: 2016
area: 3.545 m2
type: educational
client: University of Primorska
source: open competition, 1st prize
photos: Miran Kambič, Miran Kambič Photography
project team: Aljoša Dekleva, Tina Gregorič, Lea Kovič, Martina Marčan, Ana Štebe Krapež, Daniel Schwartz, Katja Ševerkar
Prešeren fund 2019
Bigsee award 2019
1. prize, Arhied award 2018


















