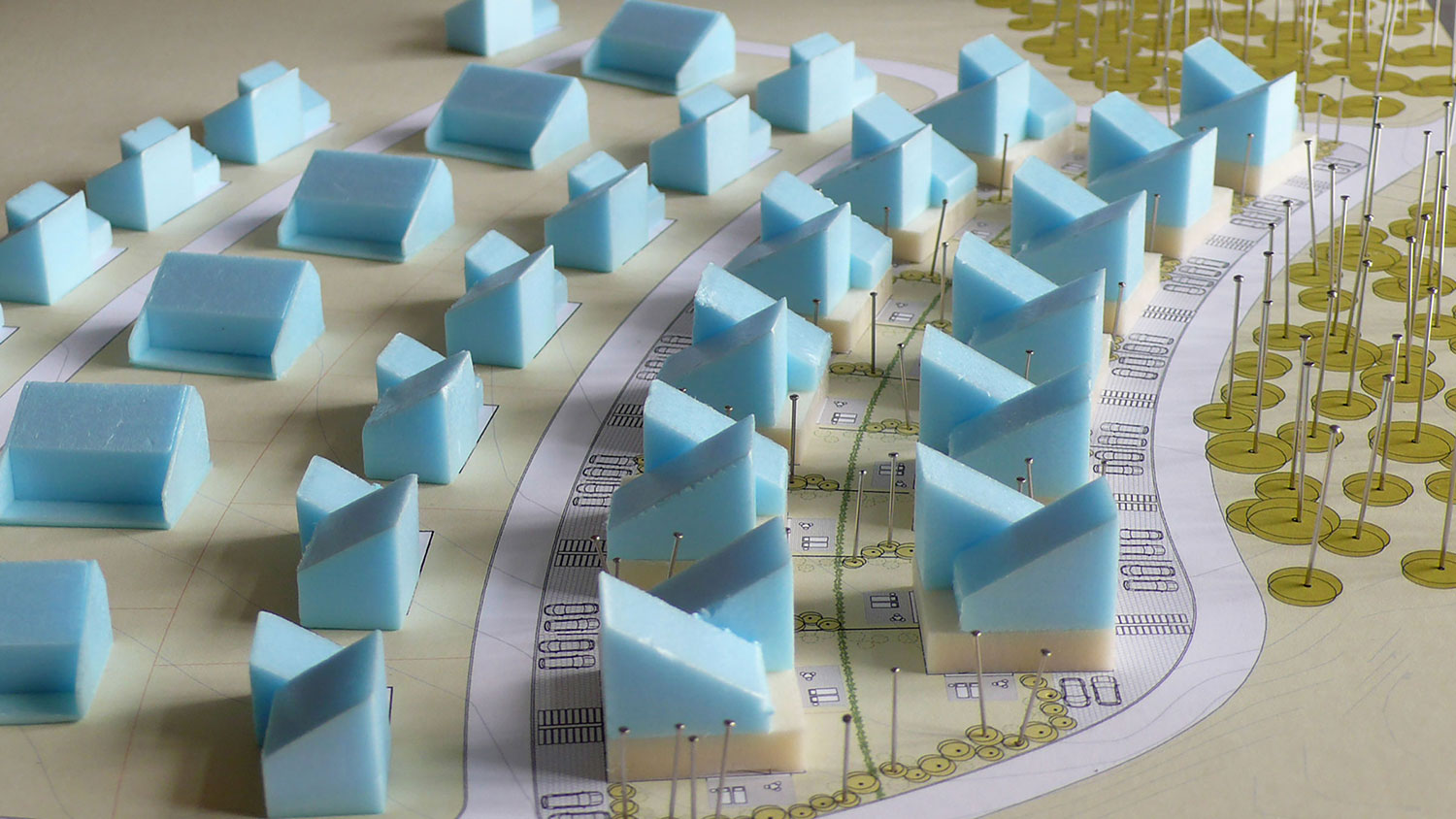housing perovo
structuring volumes for identity & privacy
invited competition - 1st prize
The houses on Perovo stand on an exposed location with an exceptional view of the Alps in the background, but have come to represent an important visual landmark themselves when viewed from the valley below. Redefining a previously haphazard layout of the Perovo settlement, the housing creates a quality living environment for future residents within the confines of the existing low-quality master plan.
A systematic design approach was chosen to arrange a set of twin houses, as well as a set of individual houses, in order to achieve a homogeneous neighbourhood. The relatively high volumes are structured with a simple architectural approach: the ground floor is designed to act as the “pedestal” of the house, supporting two smaller volumes with steep skillion roofs. The smaller upper volumes, continuing the wooden facade cladding, contribute an important visual and ambiental aspect of the settlement as a whole. The wooden garden terraces linked to the living rooms are orientated so that the residents of the twin housing units do not disturb each other while spending their afternoons outside.
location: Kamnik, Slovenia
project date: 2008 – 2011
completion date: 2011
area: 3.142 m2
type: housing
client: Sava IP, d.o.o.
source: invited competition, 1. prize
photos: Miran Kambič, Miran Kambič Photography
project team: Aljoša Dekleva, Tina Gregorič, Martina Marčan, Tea Smrke
awards:
Trend award 2011
Golden Pencil 2011
European Union Prize for Contemporary Architecture: Mies van der Rohe Award 2013, nominated



























