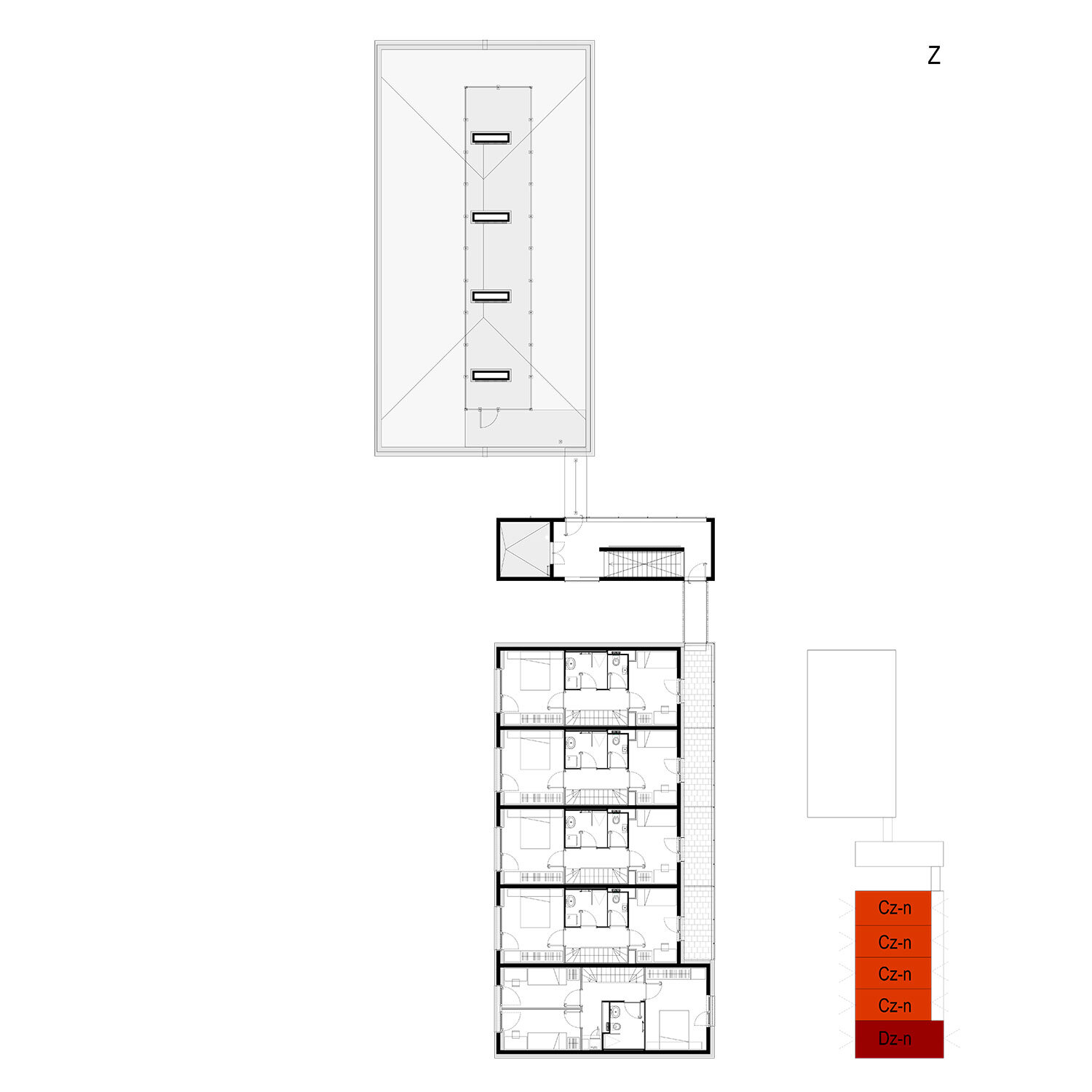Housing NOVO brdo
Structuring community for 500 affordable homes
open competition - 1st prize
The new Brdo 2 neighbourhood spatial design follows the context of the existing Brdo 1, while its morphology is closer to the detached type of dwellings of its wider surroundings. The objective was to achieve a diverse, safe, traffic-free open space, immersed in new greenery alongside the existing green spaces. The area is divided into built-up belts and communication belts. Among wide paths and long squares there are single compact buildings with open spaces, which serve different groups of interest. The succession of longitudinal buildings, which
morphologically resemble the existing neighbourhood, follows the course of the road and defines the edge of the new neighbourhood. Pavilion-sized residential buildings help establish a new identity and allow for successful functioning of the community. Common spaces at the entrance of each building represent an added value to the dwelling.
location: Ljubljana, Slovenia
project date: 2016-2021
completion date: 2022
area: 46.600 m2
type: housing
client: SSRS – National Housing Trust
source: open competition, 1. prize
competition team: Aljoša Dekleva, Tina Gregorič, Lea Kovič, Martina Marčan, Naia Sinde, Vid Zabel, Martin Kruh, Ana Riesco
project team: Aljoša Dekleva, Tina Gregorič, Lea Kovič, Andi Koder, Martin Kruh, Martina Marčan, Naia Sinde, Tina Špat, Vid Zabel, Anamarija Fink
photos: Miran Kambič, Miran Kambic Photography
awards:
Plečnik’s Medal 2022
European Union Prize for Contemporary Architecture: Mies van der Rohe Award 2023, nominated





























