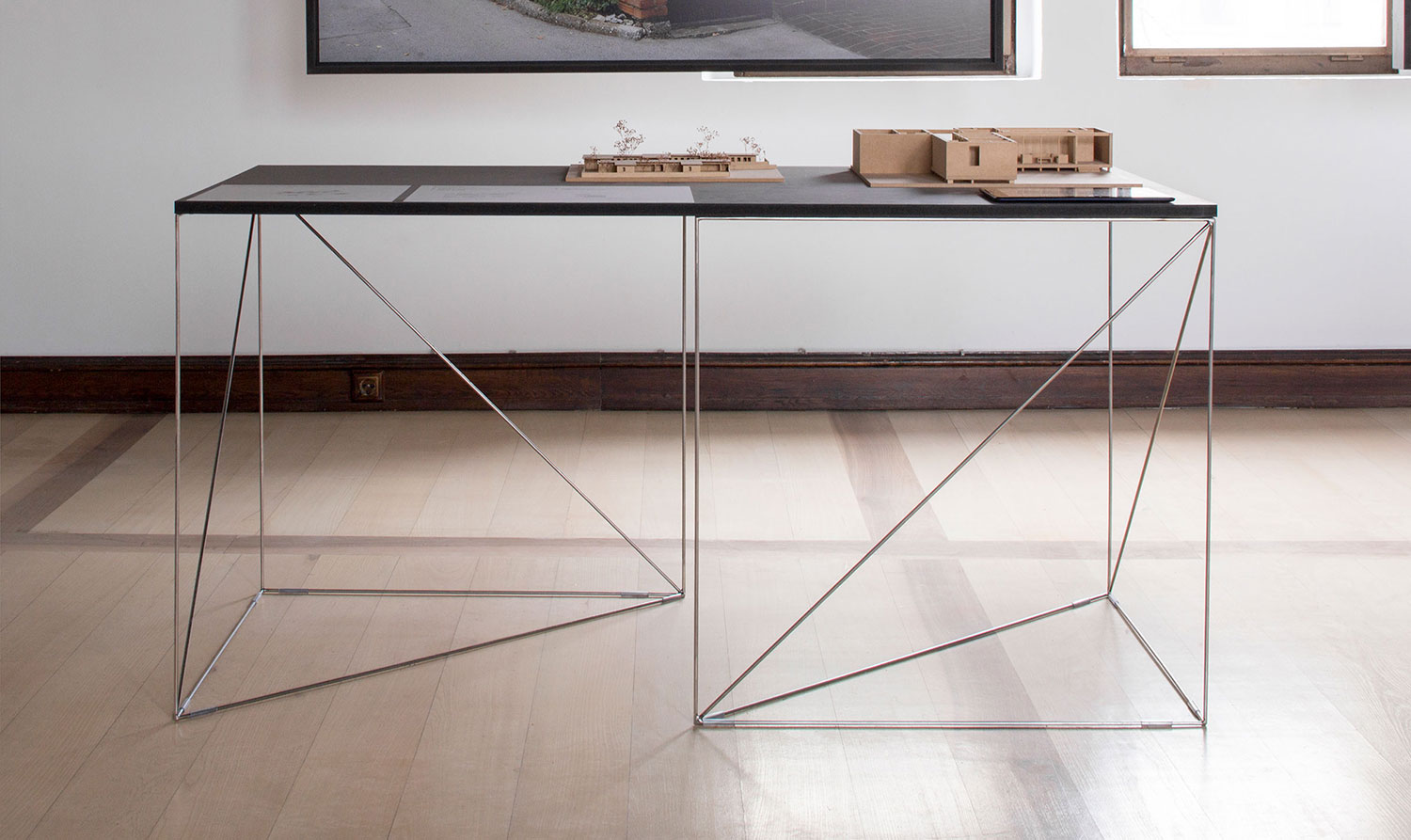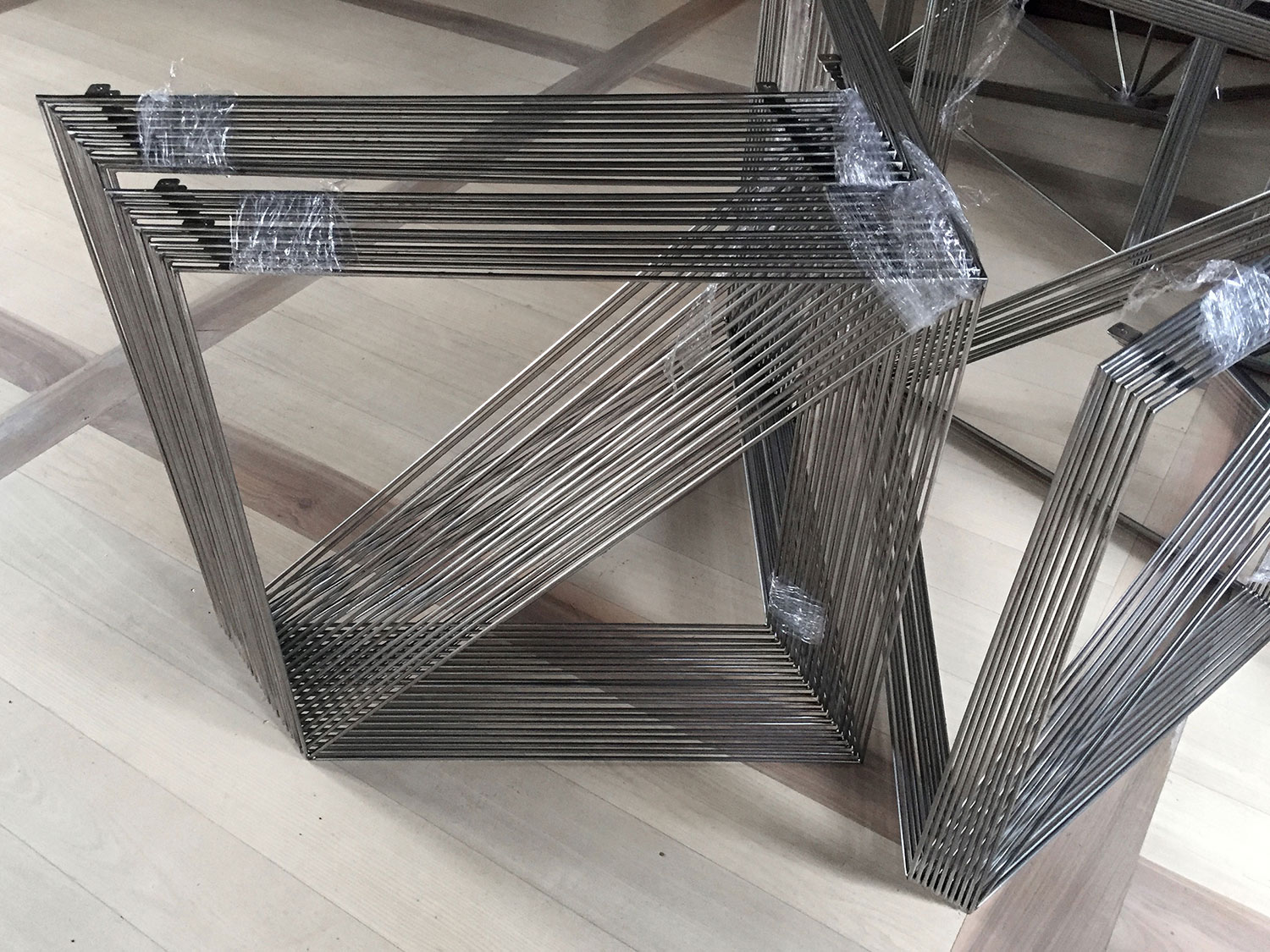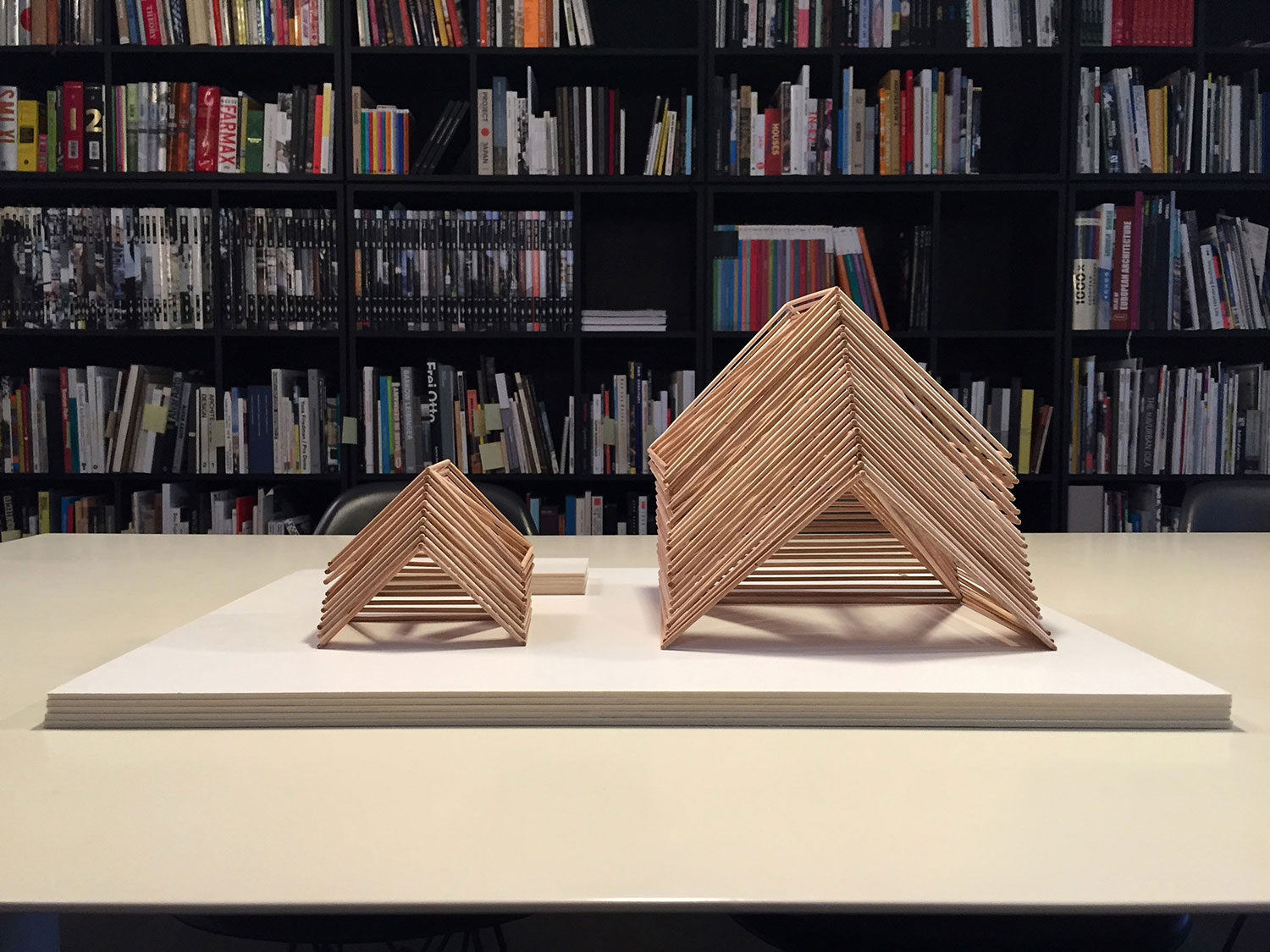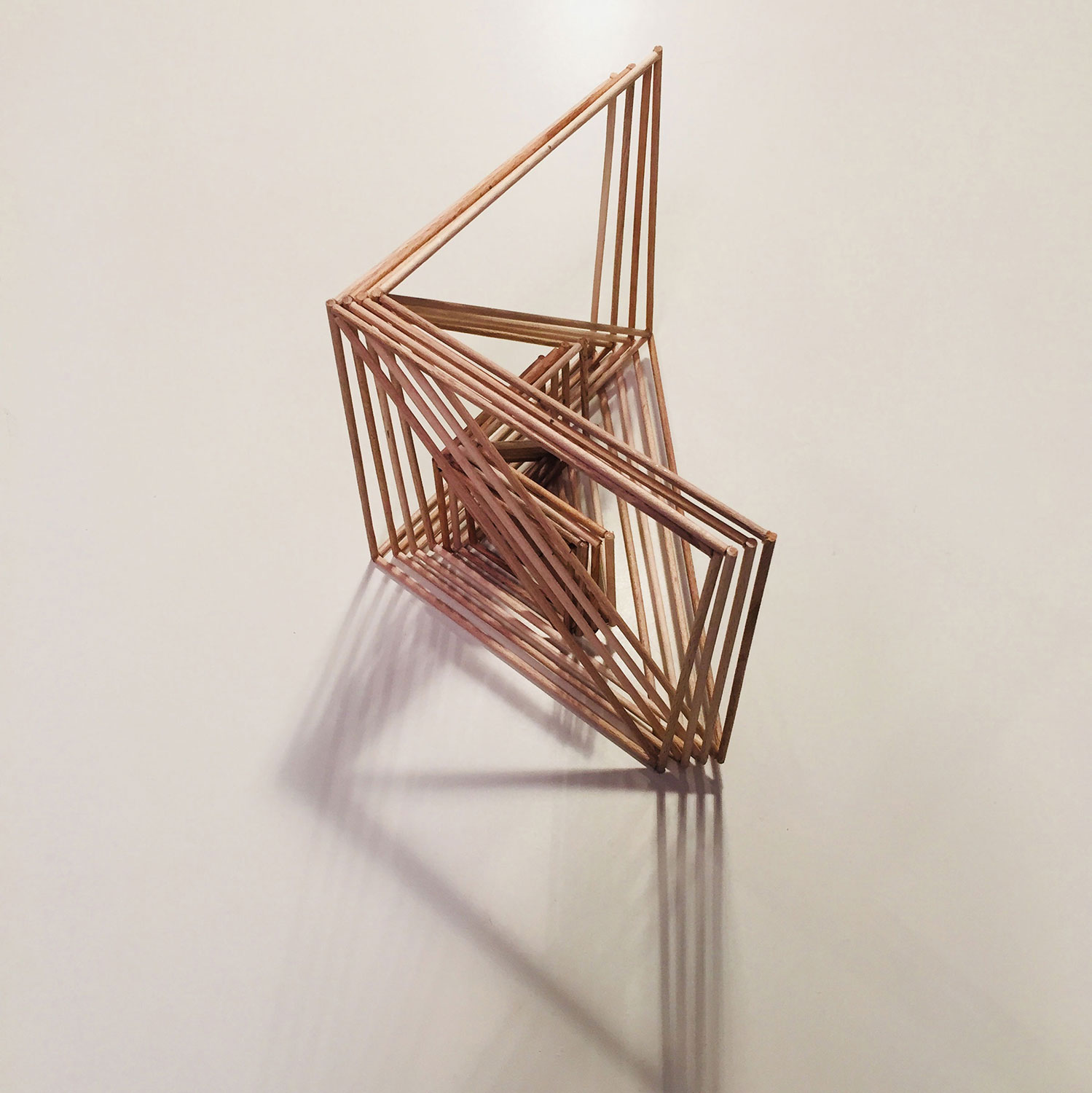exhibiting architecture: STANKO KRISTL
stackable ultra-light space frame exhibition system
Researching, co-curating and designing the major monographic exhibition titled Stanko Kristl - Architect; Humanity and Space, which features the life, research and architectural works of one of the most prominent Slovenian architects of the mid-20th century, has been a long-lasting endeavour which only came to fruition after more than a decade.
The design of the distinctive but subtle travelling exhibition system proposes a stackable ultra-light stainless steel frame supporting structure with large black MDF display surfaces.
The exhibition system comprises only four elements: a maximum-size table, a minimum-size table, a bench and a hanging large-format photograph frame. The maximum-size tables are arranged into large islands, each presenting a specific topic and exclusively featuring original drawings, photographs and carefully sourced original parts of the buildings. In addition to the original material, the minimum-size tables present a series of models, diagrams and videos, all made especially for the exhibition. The benches allow kids to get up-close and observe and the majority of other visitors to rest and contemplate.
location: MAO, Ljubljana, Slovenia
project date: 2017
completion date: 2017-2018
area: 440 m2
type: exhibition
client: Museum of Architecture and Design, Ljubljana
curators: Tina Gregorič, Tadej Glažar and Maja Vardjan
source: commission
photos: Flavio Coddou, , Flavio Coddou Photography
project team:
exhibition design: Aljoša Dekleva, Tina Gregorič, Vid Zabel
exhibition set-up: dekleva gregorič architects (Aljoša Dekleva, Tina Gregorič, Vid Zabel), Tadej Glažar, Maja Vardjan
Prešeren fund 2019




















