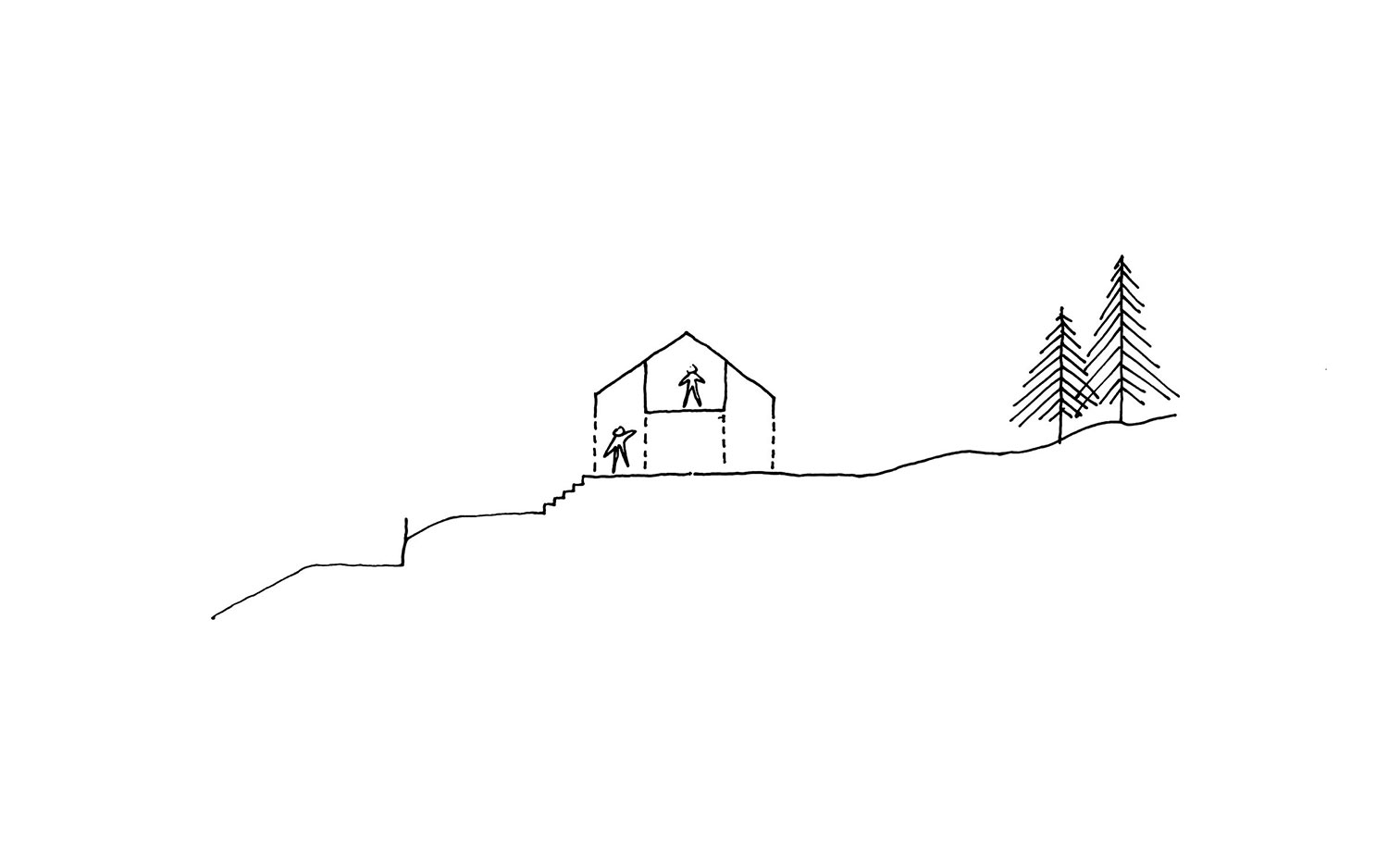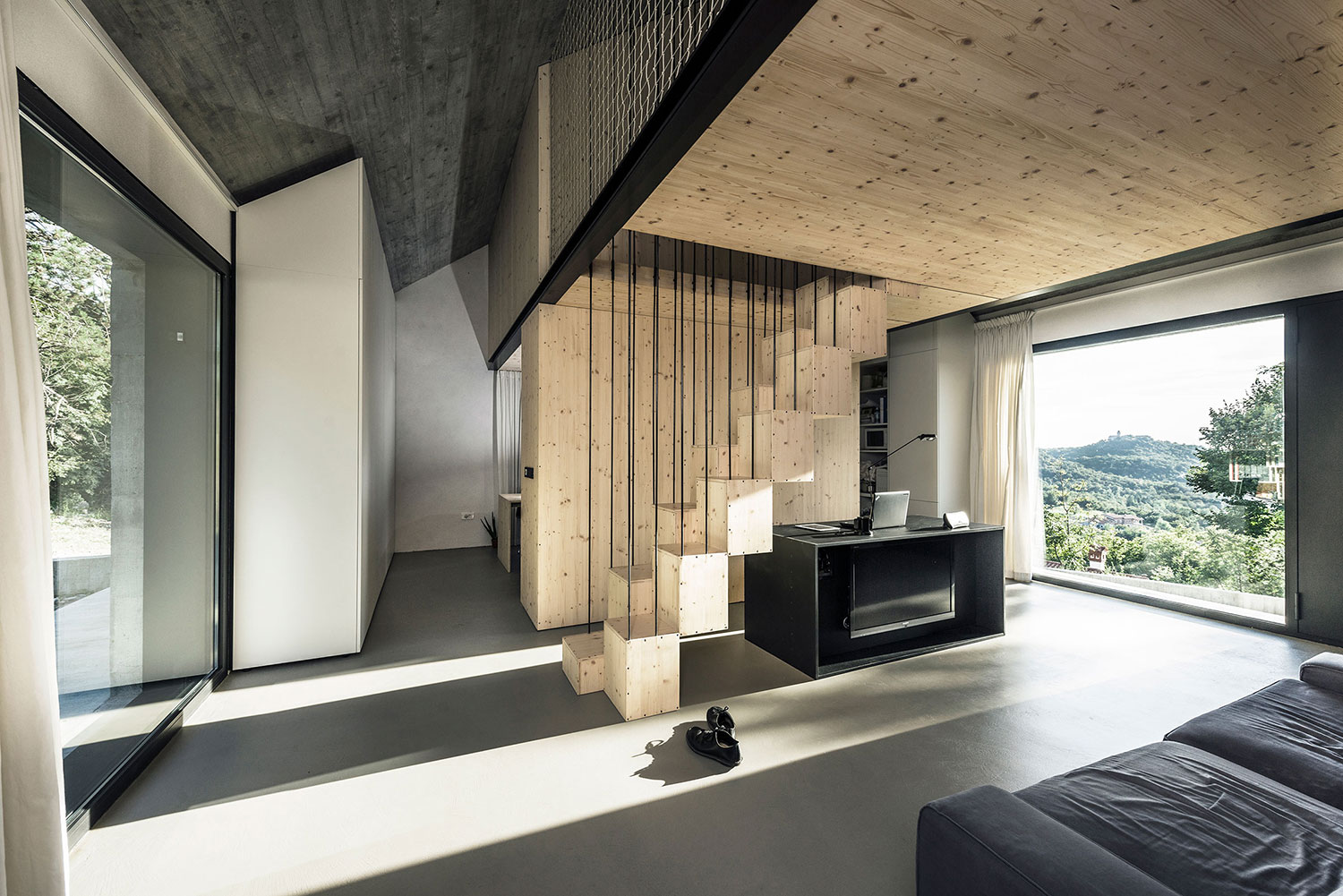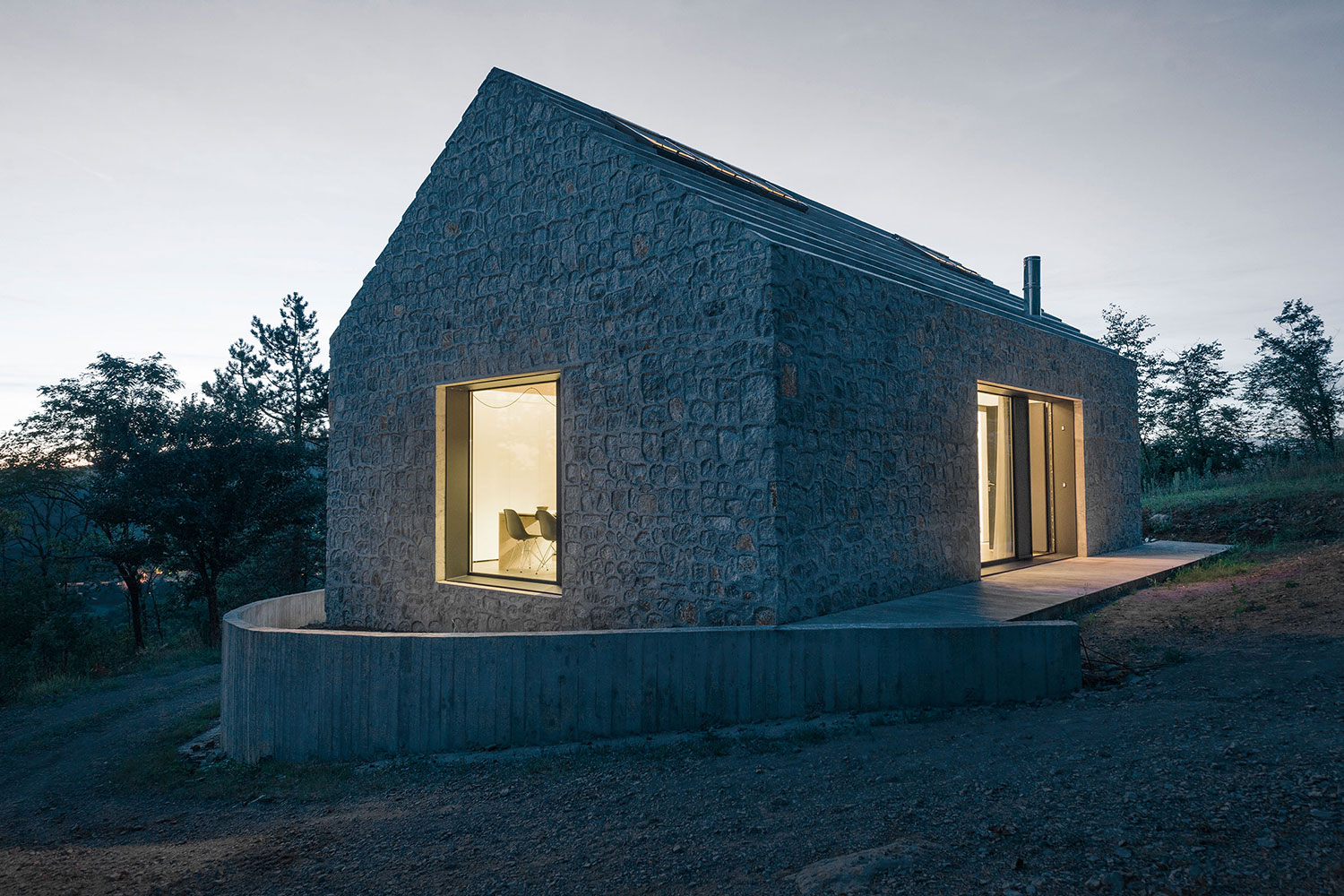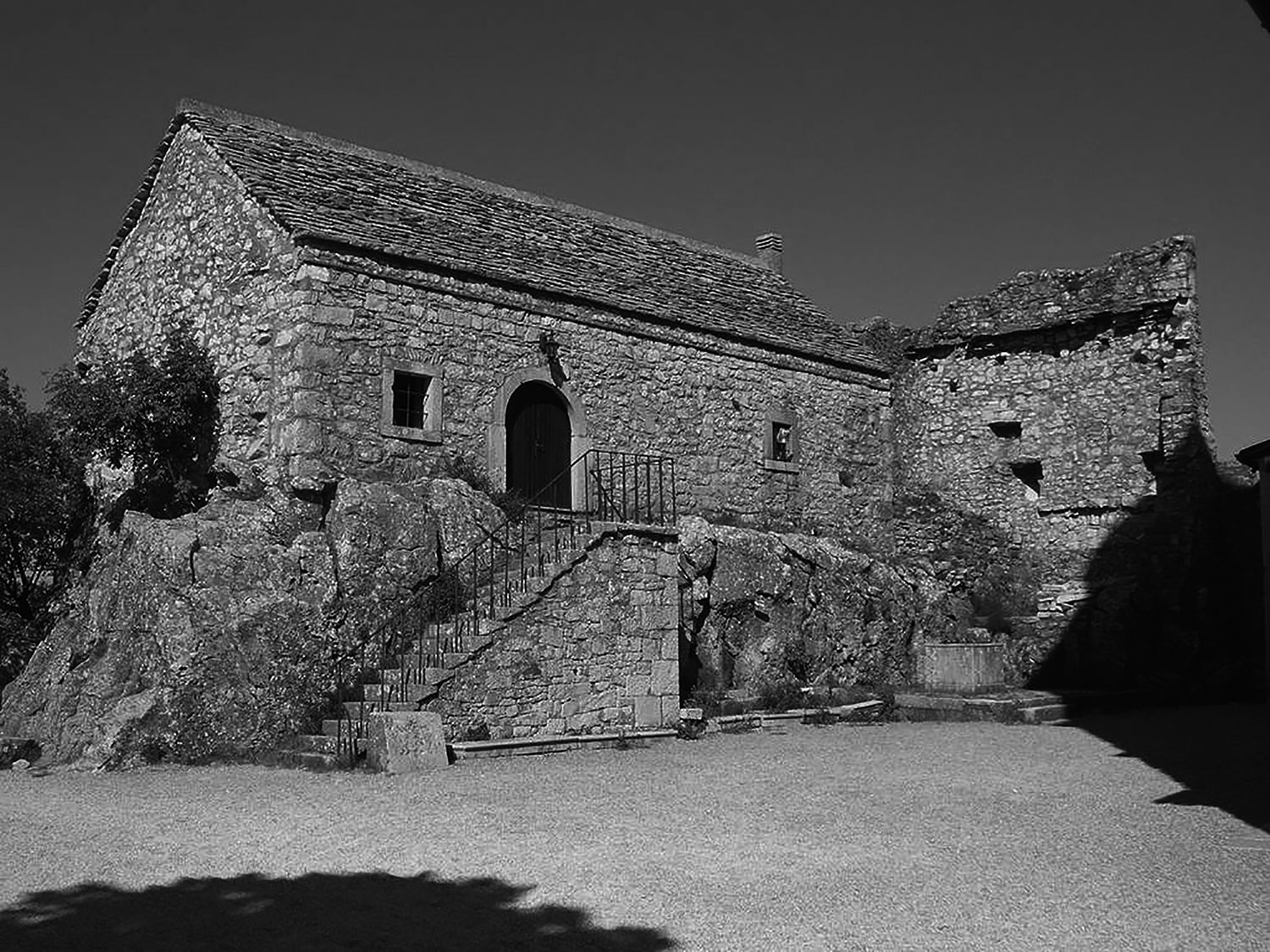compact karst house
proto-house: redefining tradition
video by Janez Marolt
The once verdant region of the Karst was left barren after the oaks were cut down by the Venetians. The wind peeled away the earth, revealing an abundance of limestone, and in this landscape, traditional houses are small, compact, stony and almost windowless houses. The Compact Karst House, intended for a young family, is conceived as a monolithic volume with two inserted wooden volumes connected with an interim landing.
The ground floor operates mostly as a public or semi-public space with multiple grand landscape views, whereas the upper floor is very private, with sky views only. The two inserted wooden volumes contain a kitchen and bathroom on the ground floor, and a master bedroom and children’s room on the upper floor. The redefinition of a traditional stony Karst roof, with its texture, colour, material and its steep inclination is executed as a contemporary concrete interpretation with technologically inventive approaches, echoing traditional materials used in the region.
location: Vrhovlje, Slovenia
project date: 2011 – 2012
completion date: 2014
area: 92 m2
type: residential
client: B Pertot
source: commission
photos and video: Janez Marolt, marolt-photograpy
project team: Aljoša Dekleva, Tina Gregorič, Lea Kovič, Vid Zabel
awards:
WAN House of the Year 2015
Golden Pencil 2015
Best architects 16 Award for the single family homes category
AR House Award 2015, commended
Architizer A+ Awards 2015 for the Residential: Private House (XS <1000 sq ft) category, finalist
European Union Prize for Contemporary Architecture: Mies van der Rohe Award 2015, nominated




































