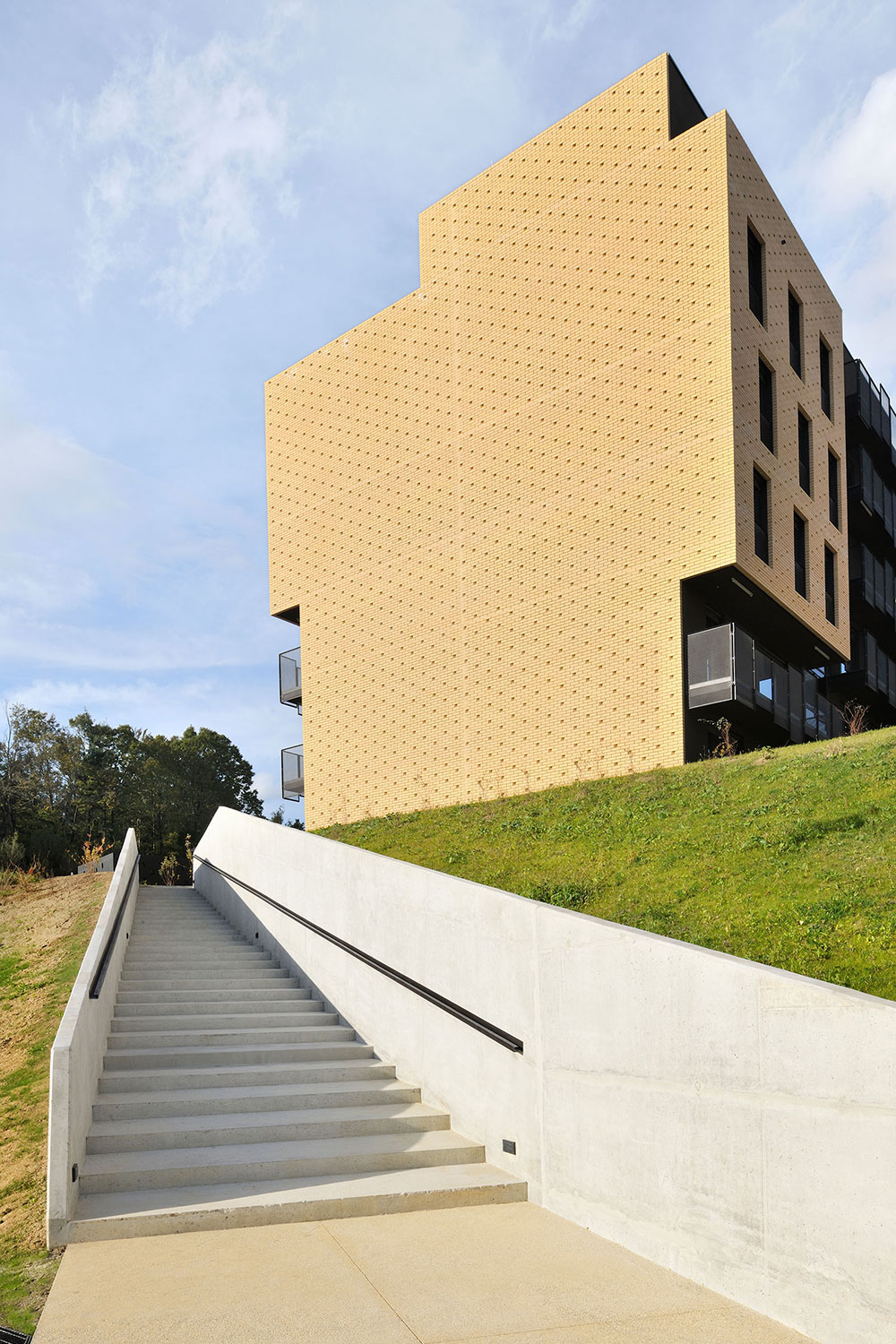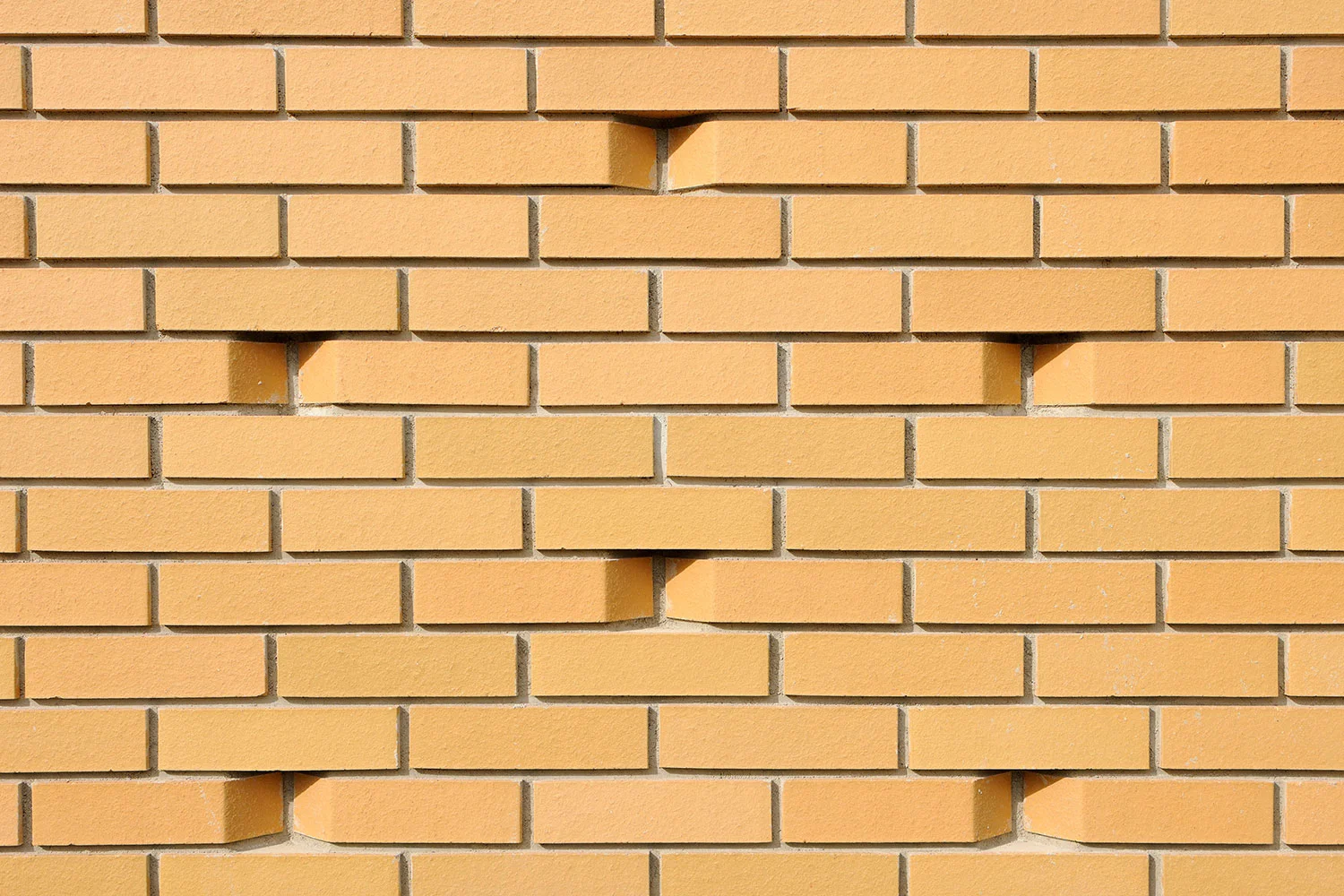brick neighbourhood
3D erosion to provide identity
open competition - 1st prize
3D structuring – subtraction
Providing 185 dwellings as well as a critique and response to the pre-planned generic volumes, mandated by the competition, the Brick neighbourhood is a play on the concept of erosion. The yellow brick layer, an allusion to the underlying soil composition and the brickyard that used to be on that same site, outlines the initial envelope, while the balcony cut-outs in dark render sub-structure the volume.
Despite the limitations of developing the volumes top-down instead of bottom-up, 17 diverse flat types were developed, varying in size and internal arrangement in order to address different needs of future residents. The service core provides internal flexibility to the various types of apartments, allowing the joining or separating of flats before, during and after construction. Each building also contains a shared common space, located above the entrance on the first floor, which encourages residents to socialise and renegotiate the boundaries of privacy.
ocation: Ljubljana , Slovenia
project date: 2005 – 2011
completion date: 2014
area: 20.185 m2 (185 dwellings in 5 buildings with common underground garage)
type: housing
client: SSRS – National Housing Trust
source: open competition, 1. prize
photos: Miran Kambič, Miran Kambič Photography
competition team: Aljoša Dekleva, Tina Gregorič, Lea Kovič, Flavio Coddou
project team: Aljoša Dekleva, Tina Gregorič, Lea Kovič, Martina Marčan, Andi Koder, Tea Smrke, Daniel Schwartz, Simon Vrščaj
master plan: LUZ d.d.
architecture: dekleva gregorič arhitekti
landscape design: dekleva gregorič arhitekti
landscape/greenery: Bruto d.o.o.
awards:
Brick Award 2015 SEE








































