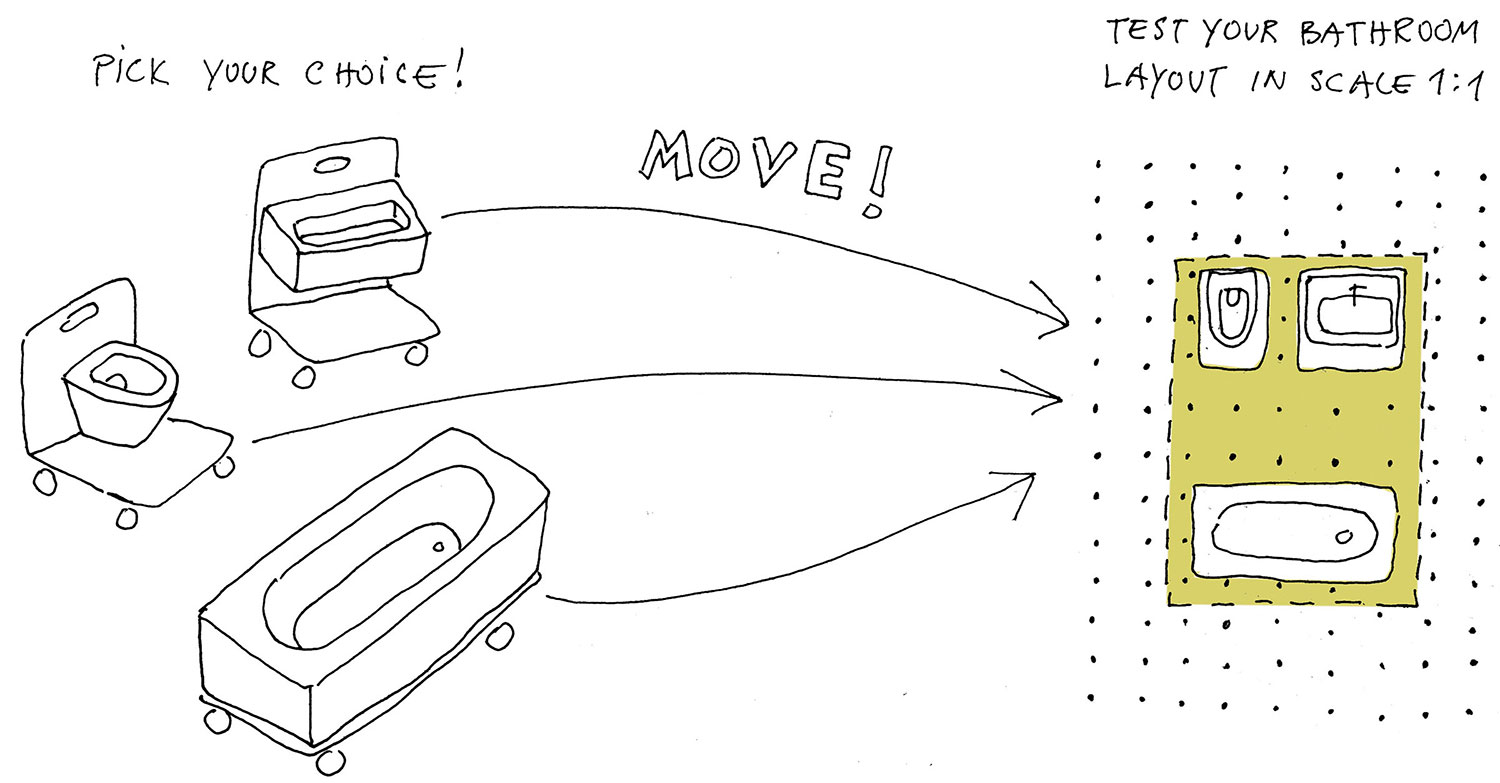bath laboratory - showroom
showroom to test your bathroom in 1:1
A bathroom and ceramics showroom, located in a previously abandoned storage space in Trieste’s industrial zone, plays on experimental selling strategies. The showroom is like a laboratory, a life-sized sketch with floors, dotted with 10 cm sized grid pattern reminiscent of millimeter paper, where one can create their own 1:1 model of their own bathroom. Individual elements, such as toilets, sinks and bathtubs, are mobile, fixed on custom-made trolleys, and can be wheeled around to create improvised abstract bathroom setups.
The space, enclosed by a white curtain, is organised into three strips: parking (with individual mobile elements), working (desks) and testing (grid patterned floor for 1:1 scale models). All furnishings are custom made of 4mm thick raw steel plates with visible welding. A white curtain wraps the existing storage space to hide the kilometres of different tile samples stored in steel drawers, but also to provide a gallery-like experience for customers.
location: Trieste, Italy
project date: 2006 – 2007
completion date: 2007
area: 350 m2
type: retail
client: B & M Pertot
source: commission
photos: Matevž Paternoster
project team: Aljoša Dekleva, Tina Gregorič, Elisabeth Koller
awards:
Interior of the year from Month of Design 2009

















